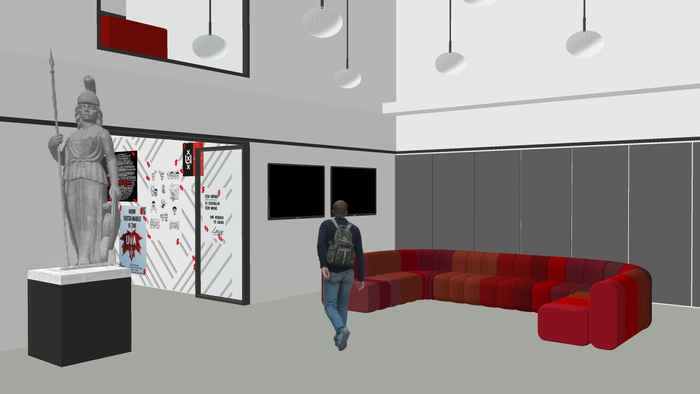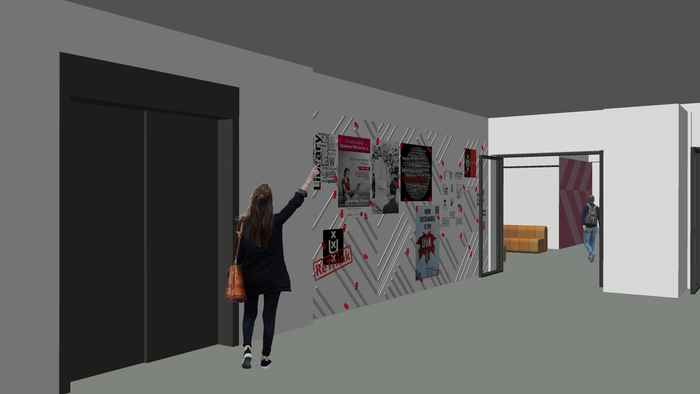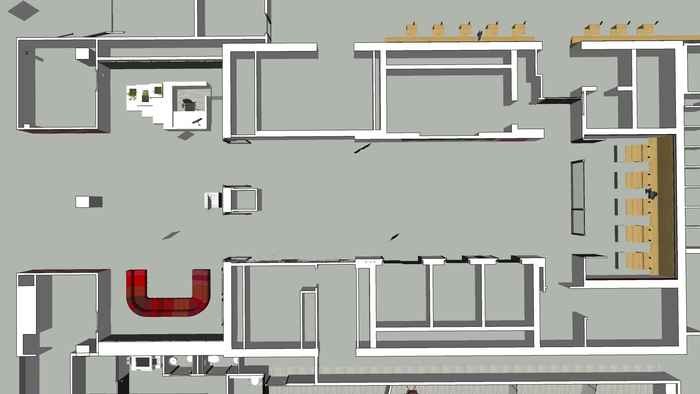A new entrance for REC A
Amsterdam Law School
15 March 2021
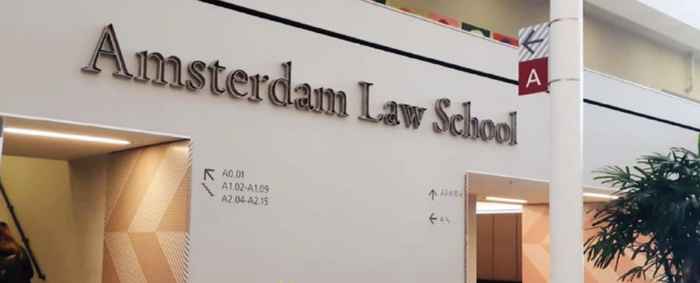
A separate ‘front door’ with its own recognisable image for the faculty at the REC: this was the aim and mission of the redevelopment of the entrance, a desire that has existed since the relocation from the Oudemanhuispoort to the new REC A. According to project manager Hinke Nijman: ‘The Amsterdam Law School has always been somewhat hidden. Although the statue of Minerva was a reference to the faculty, it wasn’t very clear where the entrance was actually located. That had to change.’
Warm and sustainable design
For the redevelopment, the faculty called on the help of architect Tanja Buijs. She has previously designed other spaces in the building, such as the Amsterdam Law Hub, the Active Learning Space and the Learning Resource Centres. ‘The faculty board wanted to make its own identity visible in the lobby, to have its own front door. After a very productive collaboration, the end result is a warm and sustainable design that includes various different elements.’
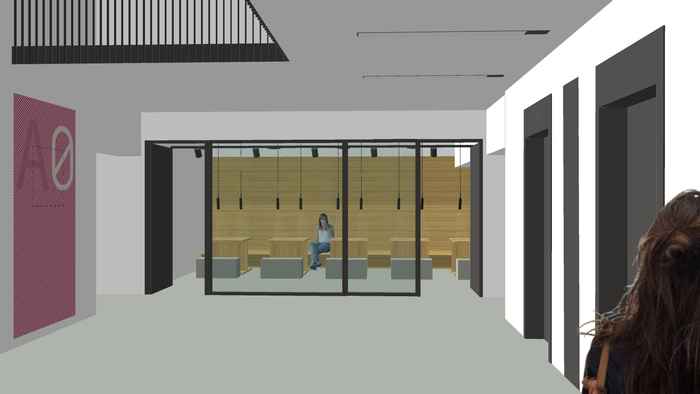
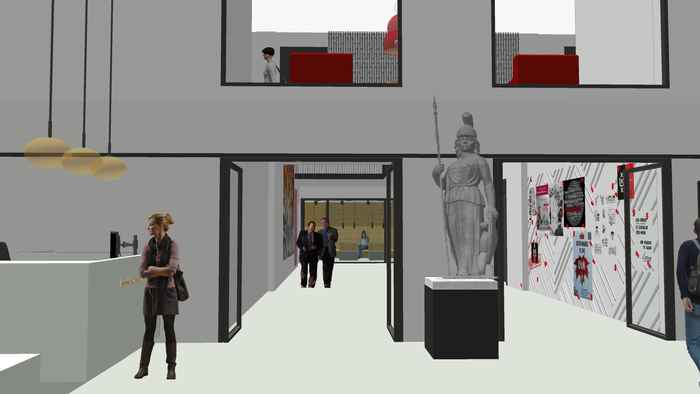
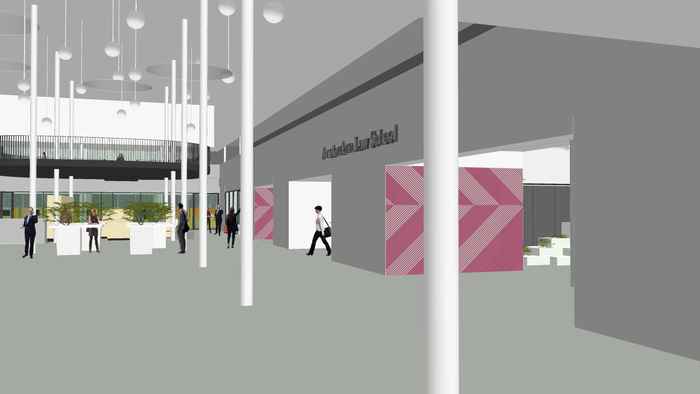
Reception and sofa
Upon passing through the new entrance, visitors will find a white reception unit on the left. Green plants will be added later. This unusual ‘flexible’ reception can be used for events and meetings, but also serves as a sofa if no event is being held. It’s the perfect place for employees and students to take a break or wait for someone. Buijs: ‘As a result, it doesn’t immediately look like an unmanned and unwelcoming reception.’ Opposite the reception unit is a large U-shaped bench in various shades of red. Students and staff can meet here, relax and chat.
The rooms at the back have been opened up and merged with the lobby. A number of seats with connections for laptops have been created in the resulting space. A glass wall has been installed in front of these spaces, allowing people to work in peace. The whole area has been finished with acoustic wall cladding. The walls with magnetic strips in the lobby are another striking feature: items such as posters can be hung here using magnets.
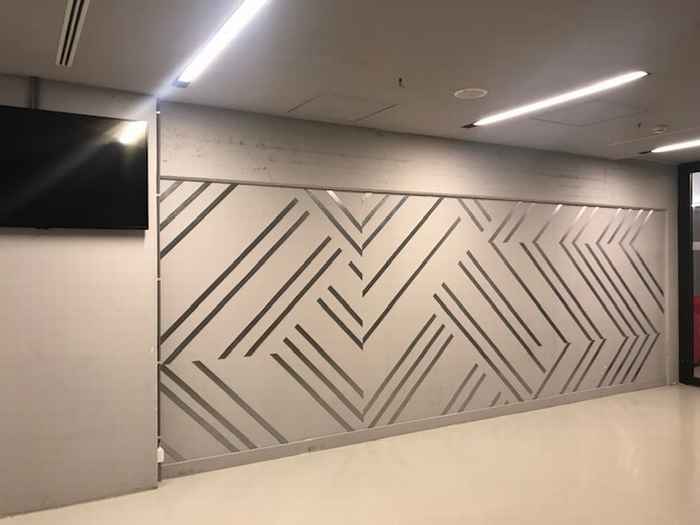
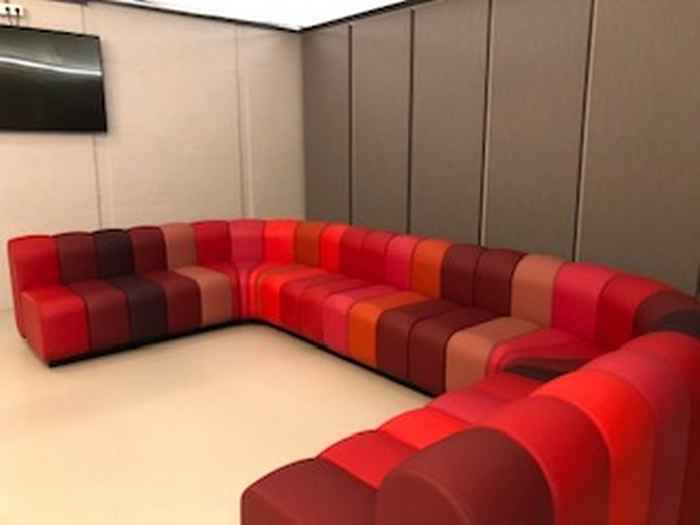
Sustainable
Architect Tanja Buijs used warm and sustainable materials in her design. ‘The building has a slightly cold look and feel, which is why I opted for bamboo for the seats. This is a hard and very sustainable material with a pleasant appearance.’ Sustainability is an important theme in Buijs’ designs, and she chooses sustainable finishes and reuse wherever possible. For example, the black desk that was previously used as a reception desk will now be relocated to a different UvA location in the city centre. ‘I am very satisfied with the process, the collaboration and the result,’ says Buijs.
